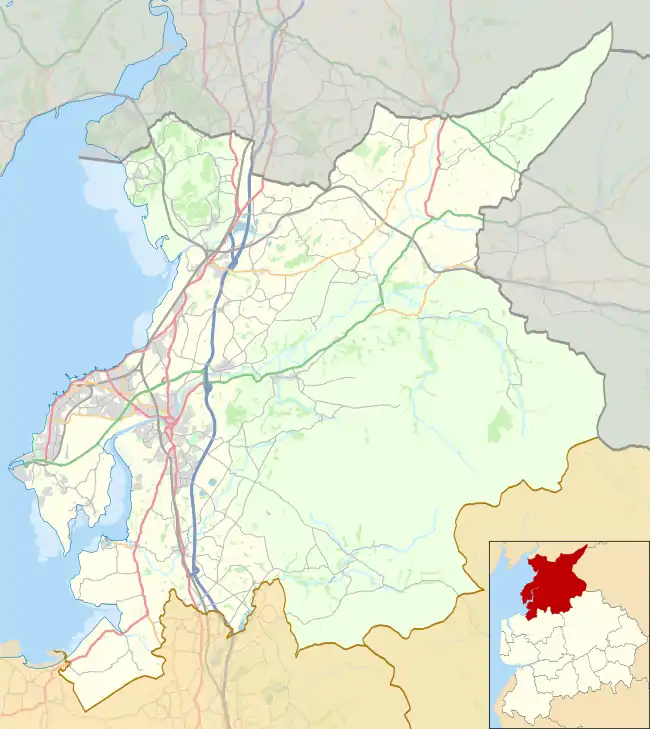| Cockerham Vicarage | |
|---|---|
 Location within the City of Lancaster district | |
| General information | |
| Location | Cockerham, Lancashire |
| Country | England |
| Coordinates | 53°57′51″N 2°49′05″W / 53.9641°N 2.8180°W |
| Opened | 1843 |
| Technical details | |
| Material | Squared sandstone with steep slate roofs |
| Floor count | 3 |
| Design and construction | |
| Architect(s) | Edmund Sharpe |
Listed Building – Grade II | |
| Official name | The Old Rectory |
| Designated | 7 March 1985 |
| Reference no. | 1071797 |
Cockerham Vicarage is in Rectory Road, Cockerham, Lancashire, England. Originally a vicarage, it was later used as a nursing home. The vicarage is recorded in the National Heritage List for England as a designated Grade II listed building.[1] It was built in 1843 for John Dodson, the church's rector, and designed by the Lancaster architect Edmund Sharpe.[2][3] It is constructed in sandstone with slate roofs.[1] The building is in three storeys, with tall chimneys and steeply pitched gables. The doorway has a Tudor arch, and above it is a shield carved with an open Bible inscribed "ROM V" (meaning Romans, chapter 5), and a wreath inscribed with "LUCERNA PEDIBUS" (meaning "A lantern to my feet"). There is also a date stone inscribed "I.D.1843".[2]
See also
References
- 1 2 Historic England, "15 and 16, Rectory Gardens, Cockerham (1071797)", National Heritage List for England, retrieved 28 May 2012
- 1 2 Hughes, John M. (2010), Edmund Sharpe: Man of Lancaster, John M. Hughes, p. 227
- ↑ Brandwood, Geoff; Austin, Tim; Hughes, John; Price, James (2012), The Architecture of Sharpe, Paley and Austin, Swindon: English Heritage, pp. 41, 212, ISBN 978-1-84802-049-8
.jpg.webp)